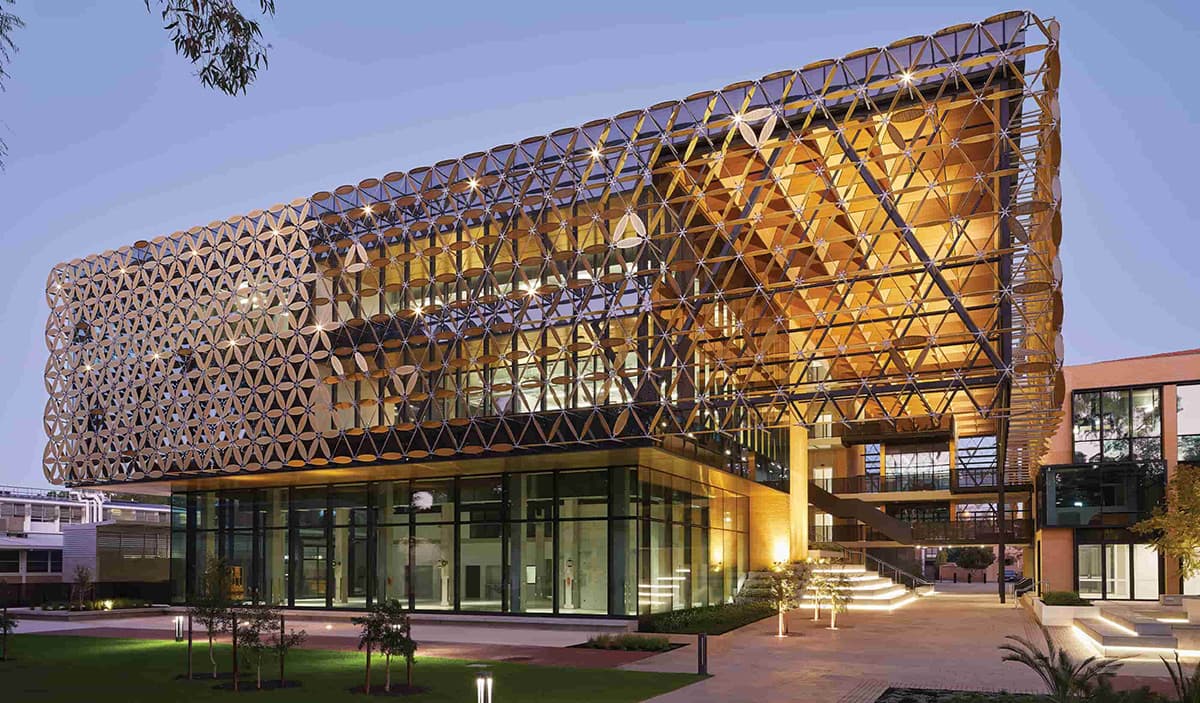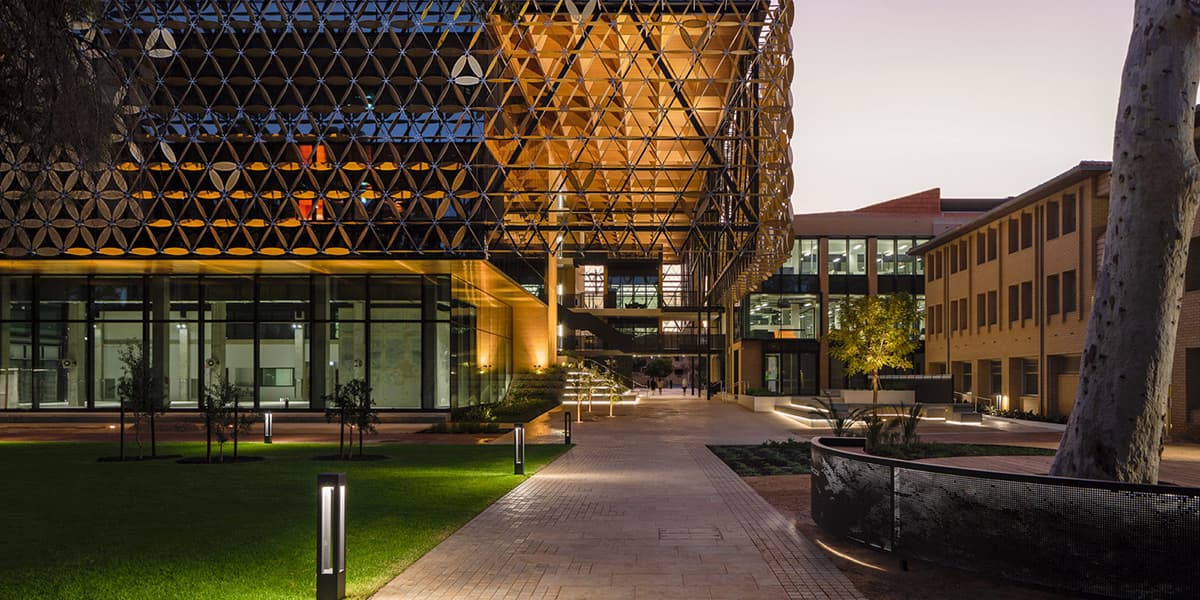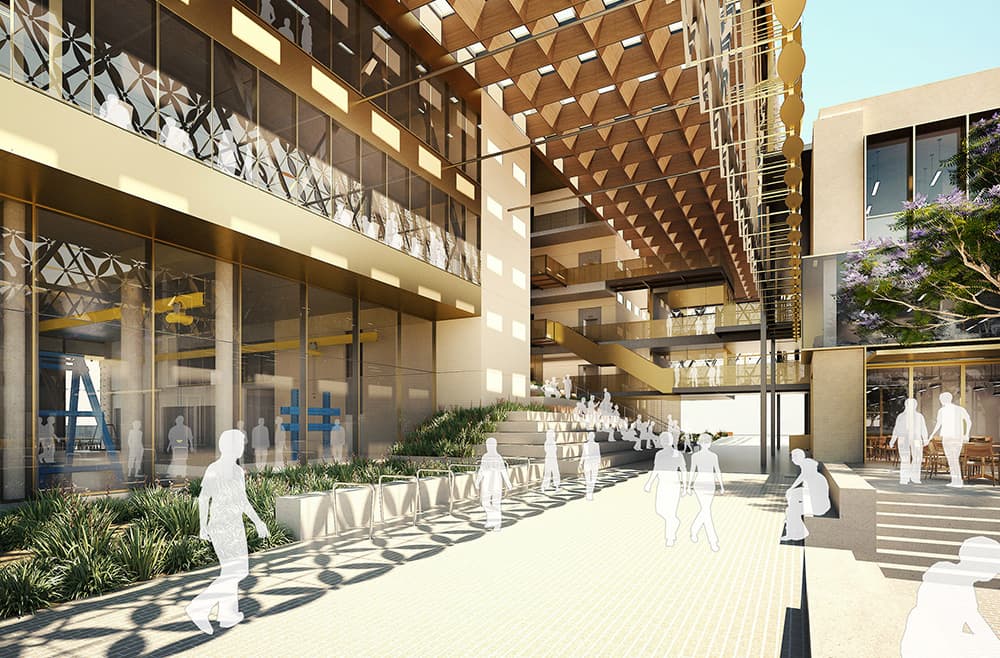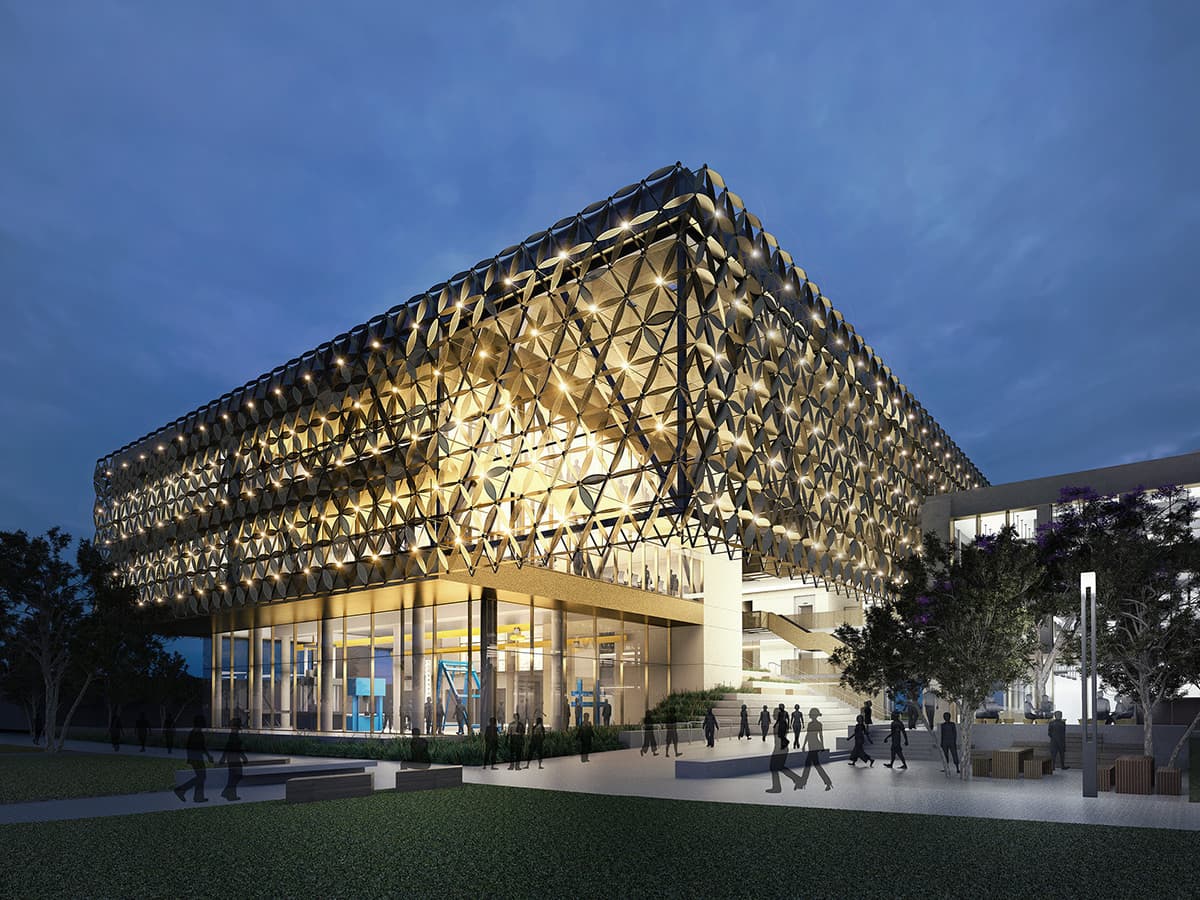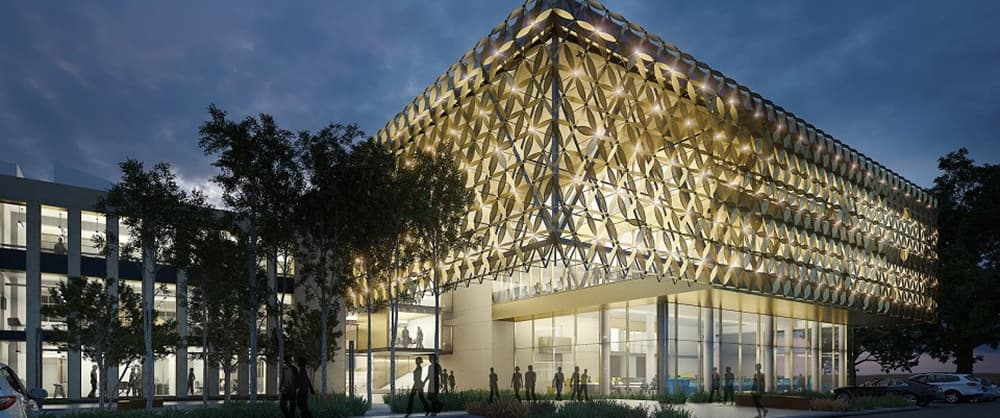EZONE UWA
EZONE UWA delivers a vibrant, innovative campus space with purpose-built yet flexible use facilities, to integrate research, education and industry engagement.
EZONE UWA
The Project
EZONE UWA delivers a vibrant, innovative campus space with purpose-built yet flexible use facilities, to integrate research, education and industry engagement.
The project is made up to 2 Separable portion stages; SP1 is the initial refurbishment of an Existing 3,500m2 Environmental engineering building (B222), the refurbishment will include student services, administration areas, thermodynamics Lab, end of Trip facilitates, learning studios, industry incubator space and works space areas.
SP2 is the construction of a new 6,800m2 4 storey building incorporating formal and informal workspaces, learning studios, structures and hydraulics labs, outdoor terraces and a roof terrace. The new building B275 will be physically linked to Building 222 to the north via a covered “street” / transition space and bridged walkways. The northern portion of the existing Civil and Mechanical Engineering Building 224 will be demolished to permit construction of the new building. B275 has a unique and architecturally striking and complex veiled façade system integrated and hung off the unitised window and steel systems.
Overview
TES Electrical were contracted to carry out the following works, including supply, installation and commissioning of the systems:
- Liaison with UWA and compliance to Authority’s requirements
- Modifications to building switchboards. All protective devices and circuit breakers.
- Earthing and equipotential bonding system
- Lighting circuits and fittings throughout including emergency lighting and ceiling fans.
- Lighting Control System.
- General power throughout including hand dryers and electrical accessories.
- Communications and Structured Cabling System
- Intruder alarm, Access control system, including electric locks
- Dry fire detection and EWIS system
- 6.6kV Substation including XLPE/PVC cables connected to the exiting UWA 6.6kV rings, Ring Main Units, ANAF Transformers and all associated protection relays, earthing and BMS interfaces.
- Site Main Switchboard and Building Main Switchboards
- Earthing and Equipotential Bonding
- Surge Protection Devices
- Excavation of ground for installation of underground electrical/communication services
- Cable pits and in-ground conduits
- Main & Underground sub-main cables
- Cabling Access
- Duct and Cable Tray Systems
- Conduit Systems
- Lighting Circuits and Light Fittings inc Ceiling Fans
- Specialist Lighting and Sound Systems
- External lighting
- Emergency Lighting System
- Power Circuits and Fittings inc Hand dryers
- Communications and Structured Cabling System
- Intruder alarm system and associated fire detection system
- Access control systems, including wireless security locks and associated monitoring systems.
- Integration of printers, meal charge systems, laundry equipment and other POS services into the contactless card programming system.
- PA Systems
- Disabled Toilet Emergency Alarm System
- Compliance with ESD Requirements
- Testing and Commissioning
- Maintenance and Defects Liability
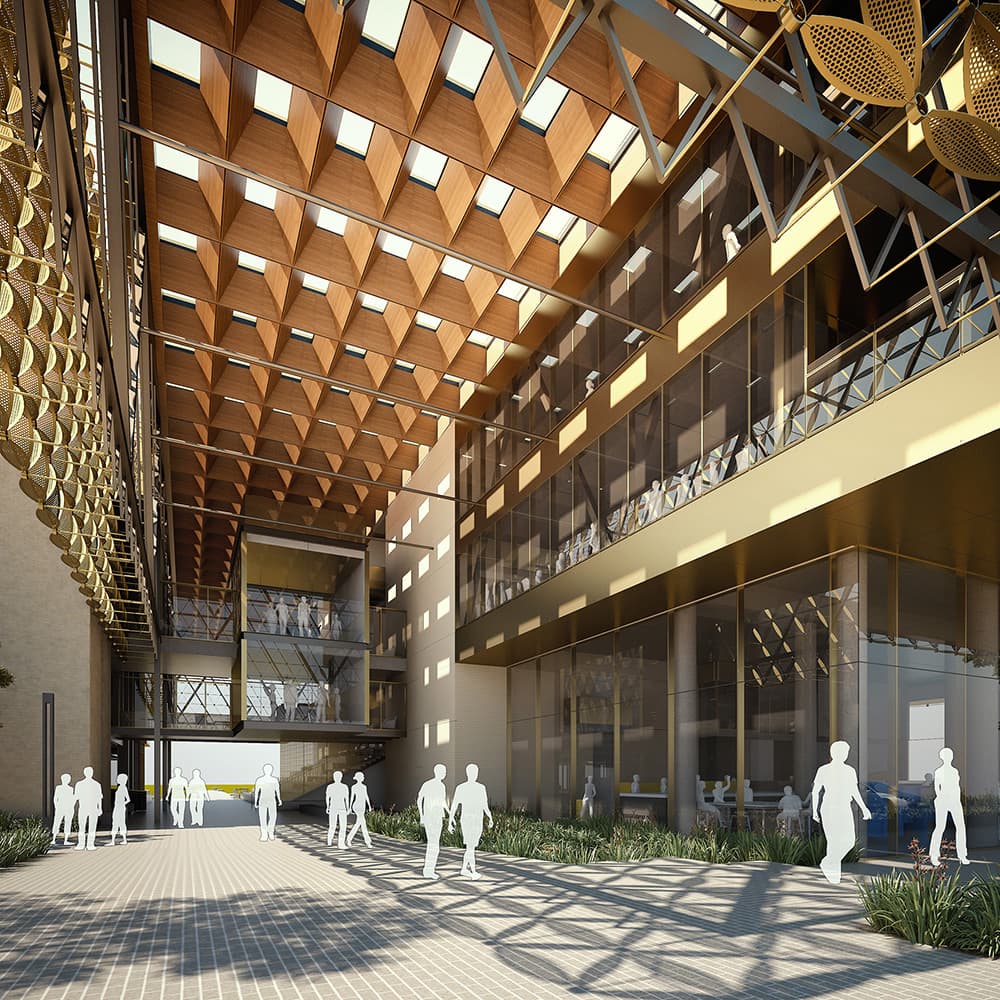
Timeline
The project commenced in April 2018 and reached Practical Completion in April 2020 with a staged handover of each building.
TES were also awarded various additional works on the campus since construction due to our high level of commitment & skilled personnel assigned to the project.
All of the above works were closely co-ordinated to ensure minimal disruption to students and to the University’s existing campus areas.

