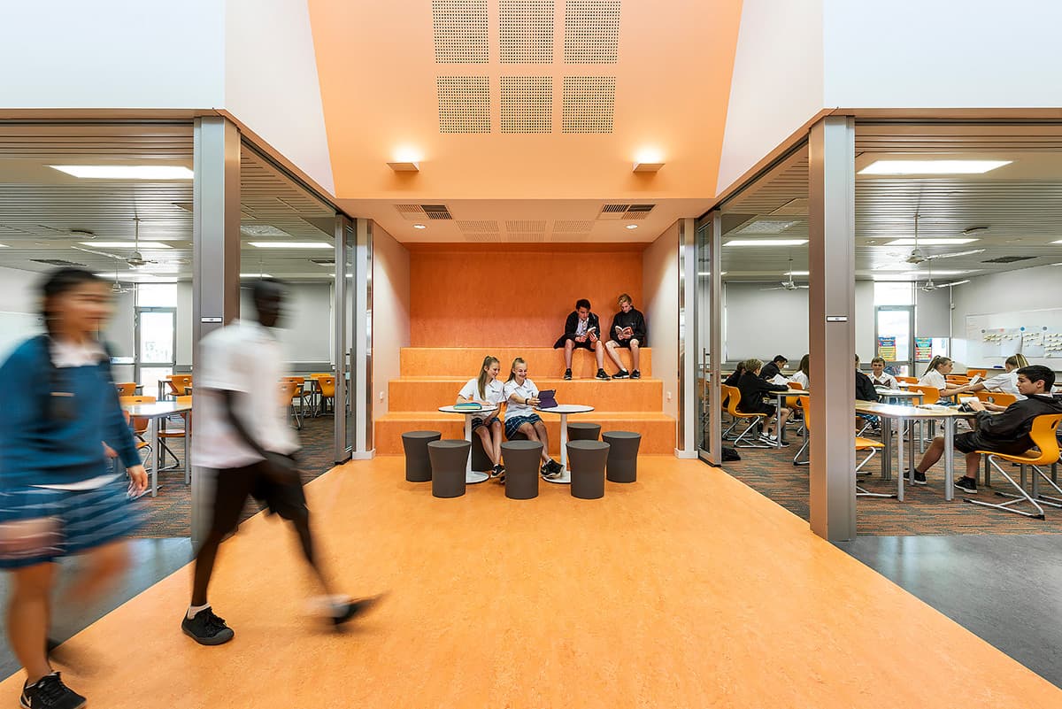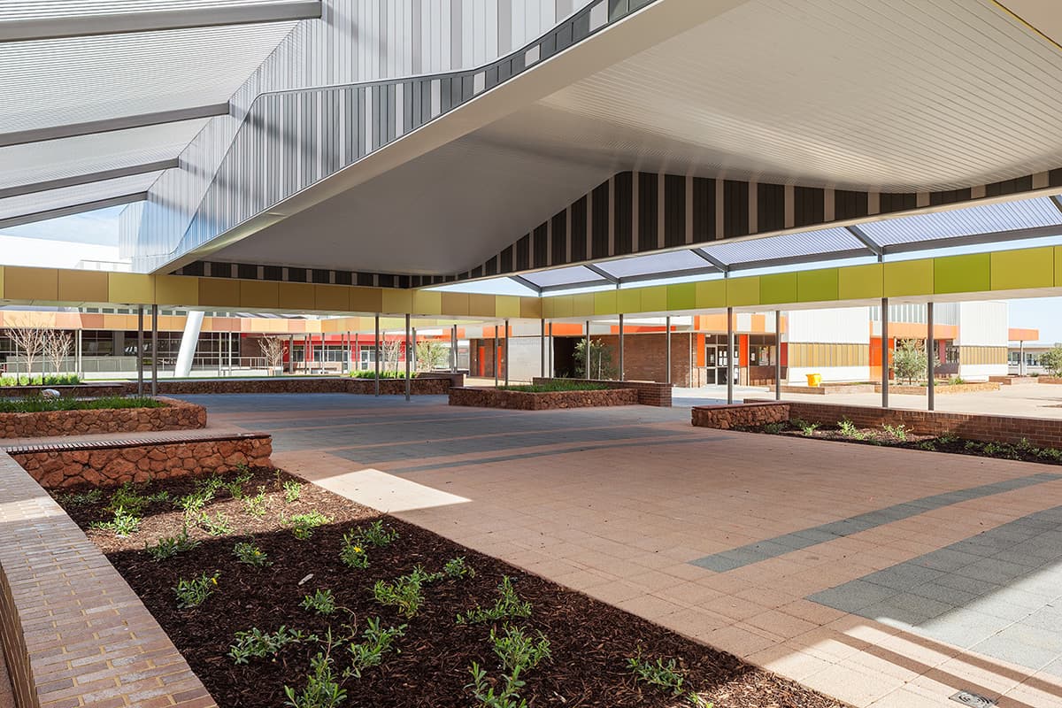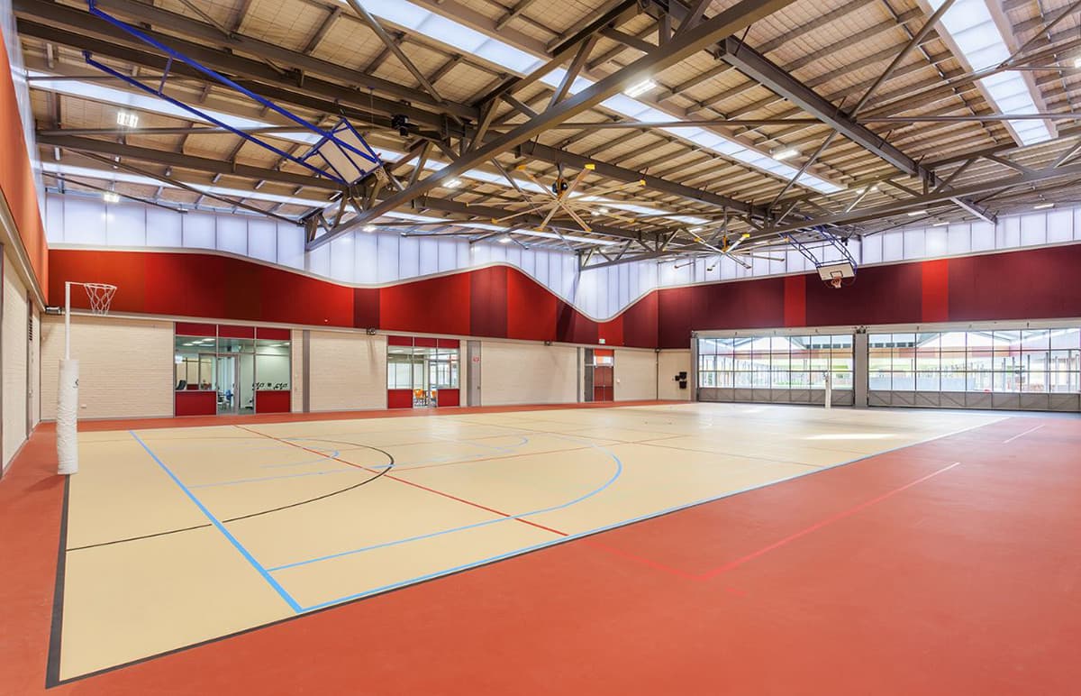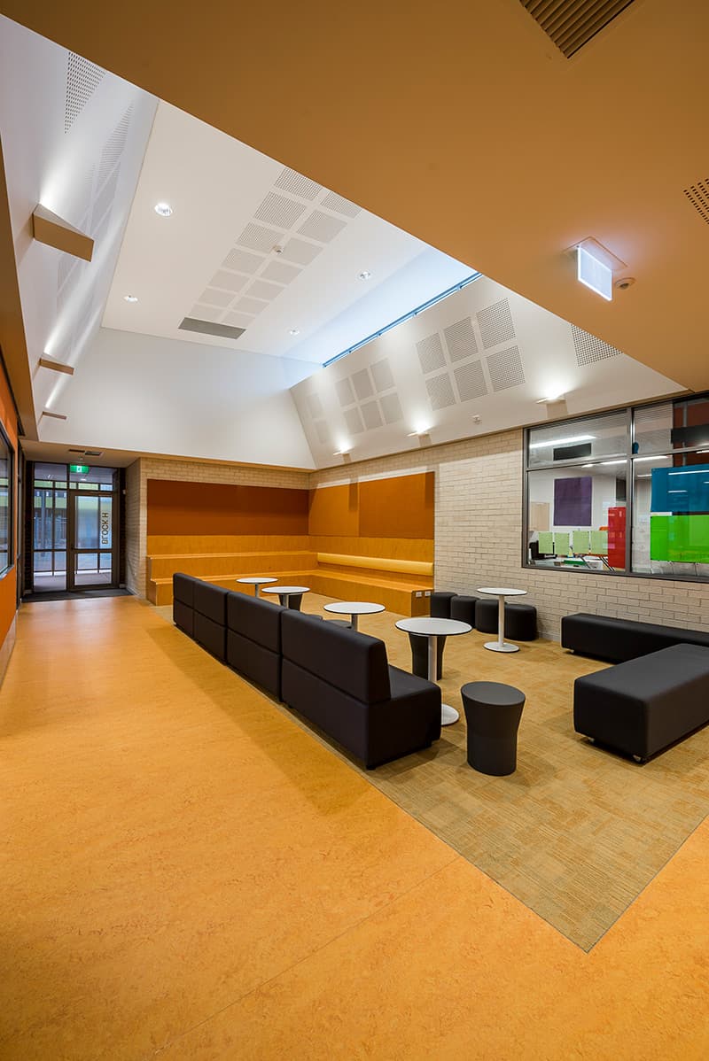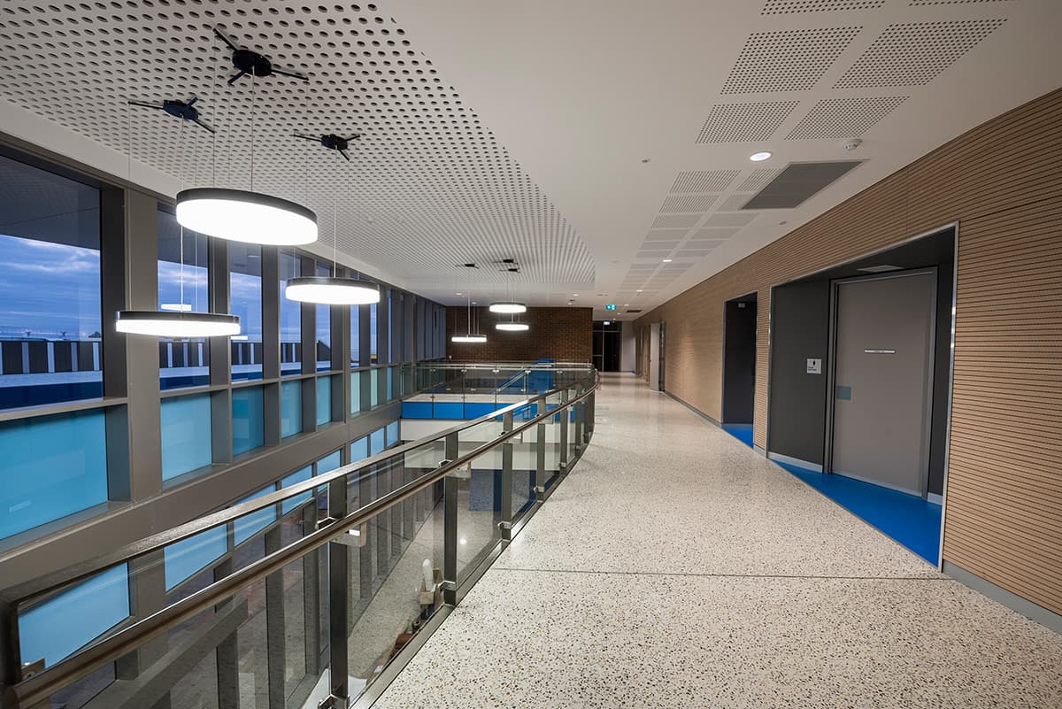Byford College – Stage 3
Byford Secondary School Stage 3 comprises of a 4,200m2 two storey building that integrates design with functionality that flows through the general and business studies learning areas, IT laboratories, tiered lecture theatre to seat 125 people, student services, and staff collegiate areas, complemented by extensive landscaping works and all new car parking.
Byford College – Stage 3
The Project
Byford Secondary School Stage 3 comprises of a 4,200m2 two storey building that integrates design with functionality that flows through the general and business studies learning areas, IT laboratories, tiered lecture theatre to seat 125 people, student services, and staff collegiate areas, complemented by extensive landscaping works and all new car parking.
Overview
TES Electrical were contracted to carry out the following works, including supply, installation and commissioning of the systems:
- LV site main switchboard modifications
- LV switchboards
- Energy metering and Networking
- Transient Surge Protection Equipment
- Power consumption metering system.
- Power factor correction modifications.
- LV submains cabling
- Cables trays and other cable support systems
- Earthing systems
- General power distribution
- Power to mechanical services switchboards
- Power to hydraulic equipment
- Lighting & Emergency Lighting
- Intelligent lighting control system
- Voice and data communications infrastructure
- Assistance Call Systems
- Ceiling sweep fans
- Intruder Detection System
Timeline
The project commenced in September 2016 and completed in August 2017. Due to TES’s experience in numerous school projects, all works were successfully coordinated whilst areas of the school were operating allowing students and staff to fully enjoy and use existing facilities on a daily basis.

