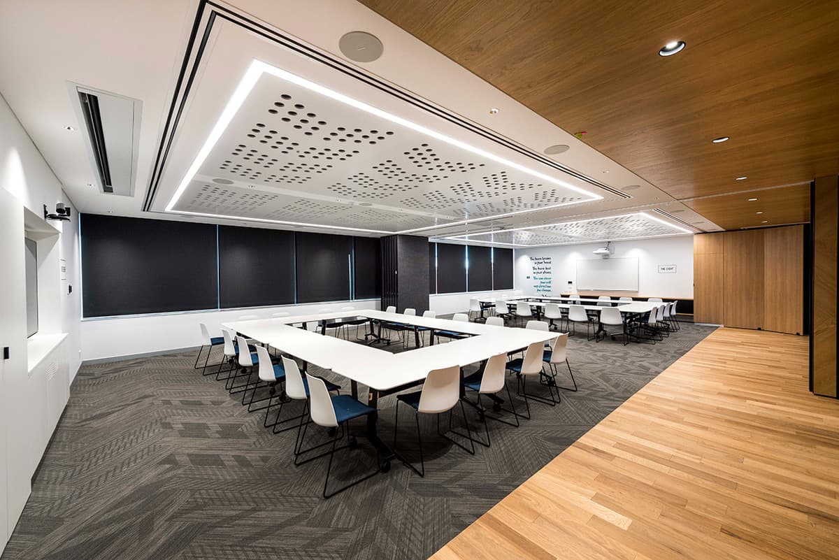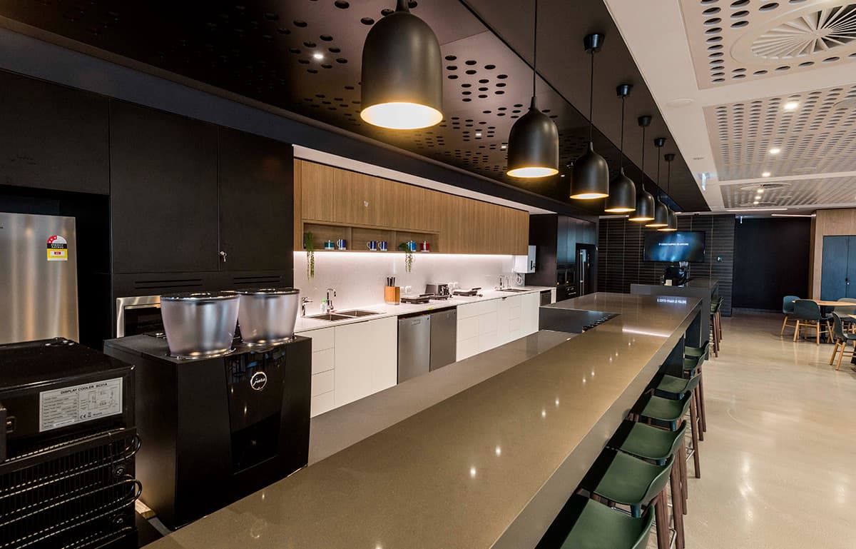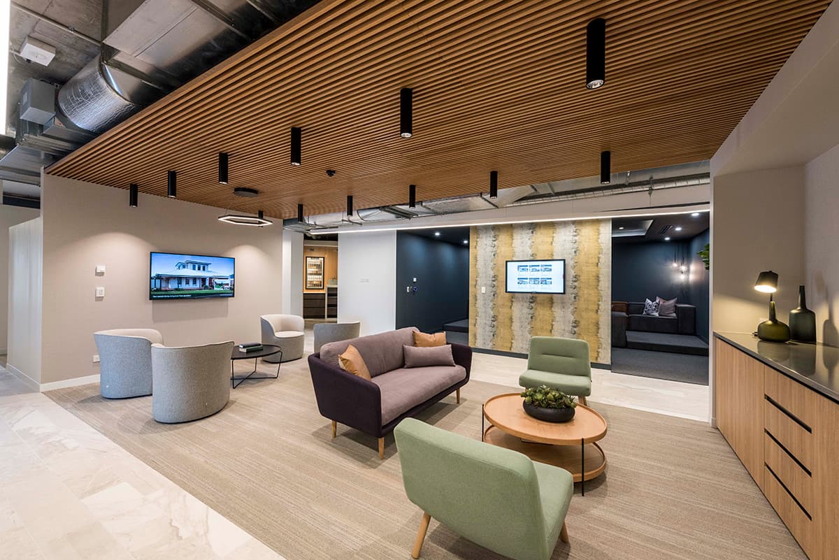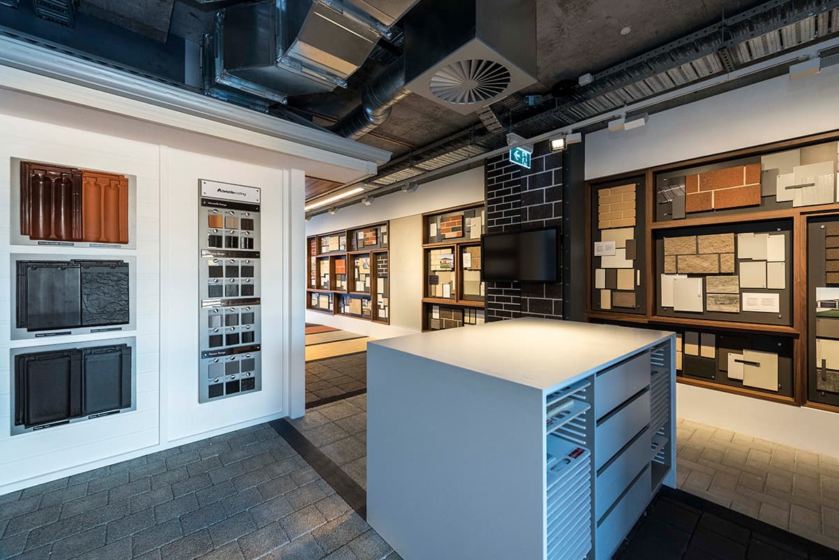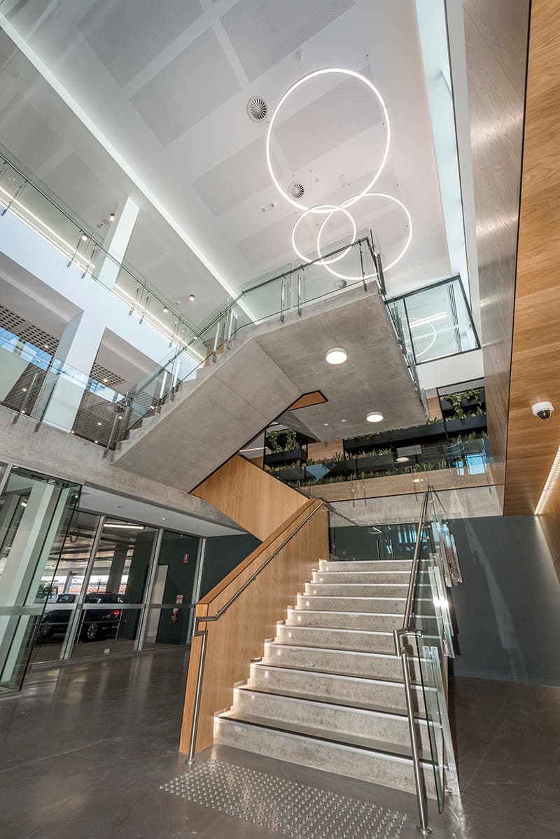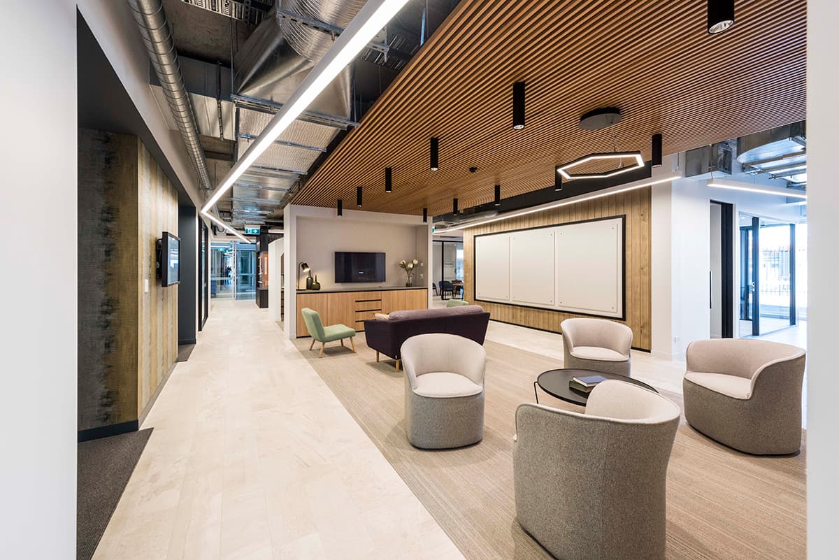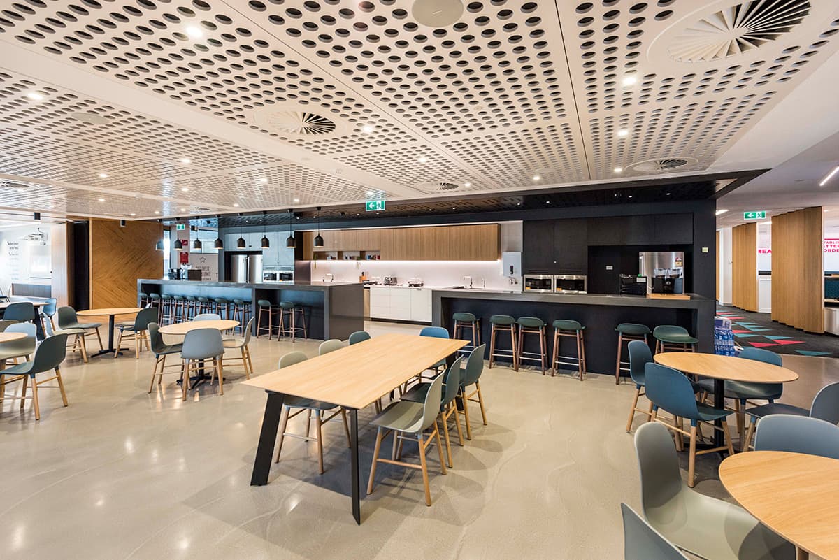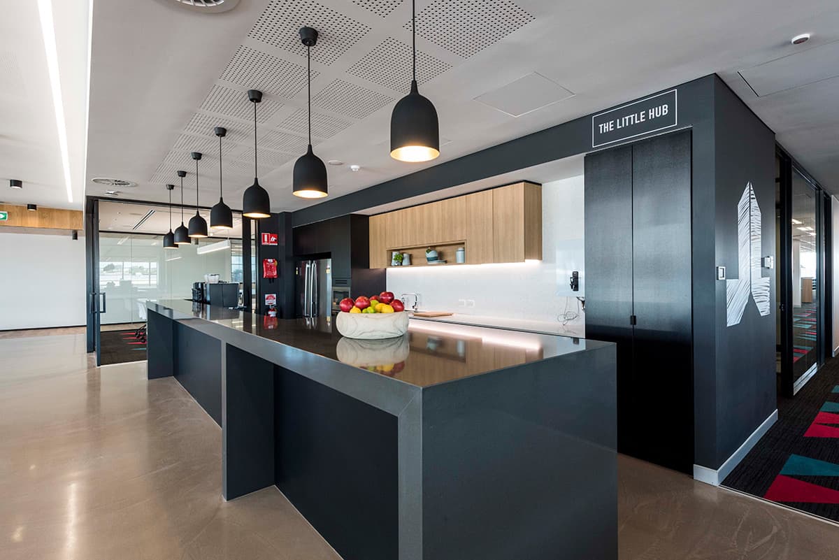Summit Homes Group Headquarters
The $20m redevelopment of the new Summit headquarters in Myaree involved the demolition of the existing building & construction of a new contemporary 3 story office and show room display hub comprising of approx 5350m2 of floor area and also undercroft parking.
Summit Homes Group Headquarters
The Project
TES were engaged to carry out the complete electrical services to the Summit Homes Group headquarters including the supply, installation and commissioning of all lighting & emergency lighting, power, lighting control system, security & access control, MATV, CCTV, PA & Intercom, Fire Detection & Photovoltaic systems.
Overview
The $20m redevelopment of the new Summit headquarters in Myaree involved the demolition of the existing building & construction of a new contemporary 3 story office and showroom display hub comprising of approx 5350m2 of floor area and also undercroft parking.
During the development of the project, the scope of works had increased with the addition of the fit-out of a "state of the art" builders display showroom and TES had resourced the project to ensure the additional works were completed in line with the works programme and clients' expected completion dates.
Due to the exceptionally high-quality finishes throughout the building the TES team worked closely with all the finishing trades to ensure our installation integrated with the final product. The Shopping Centre redevelopment provided an additional 14,237sqm of retail space & an extra 257 car parking bays.

